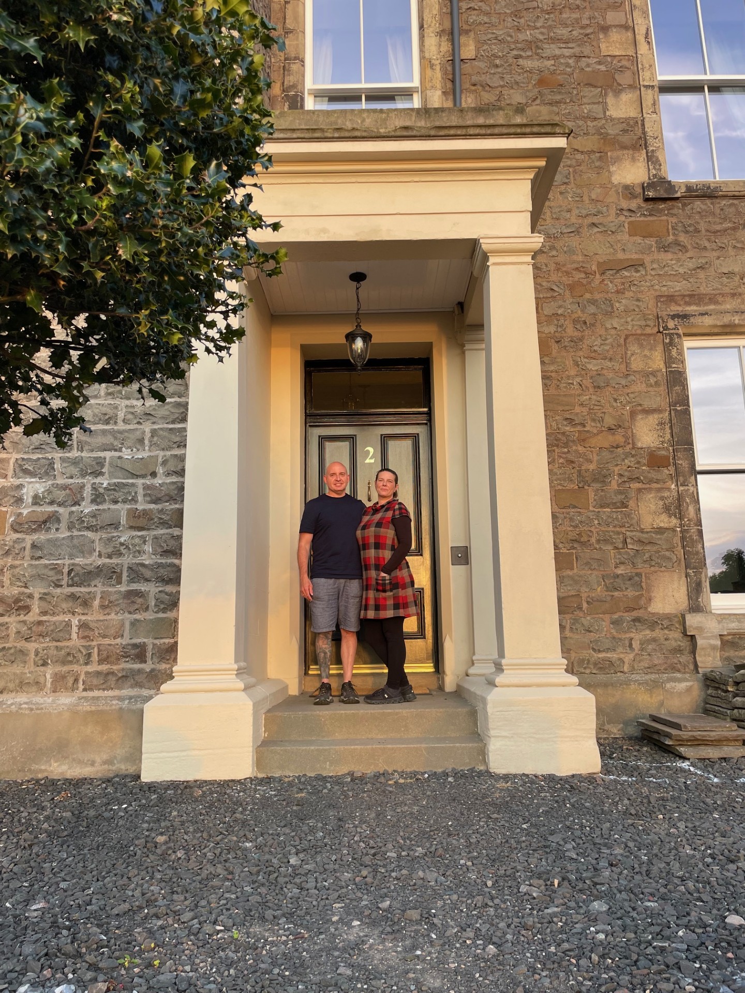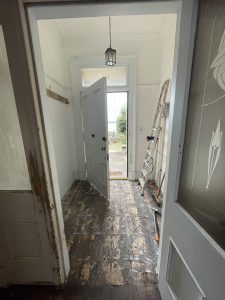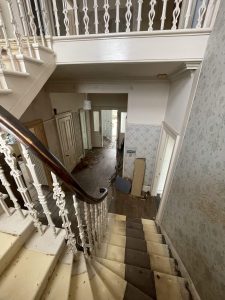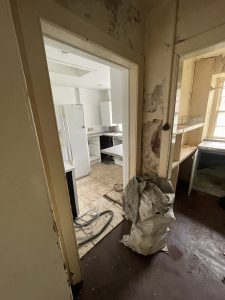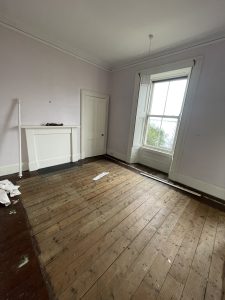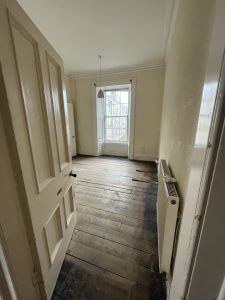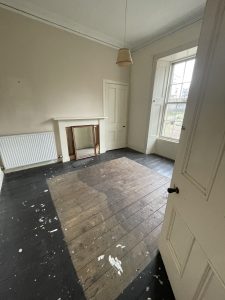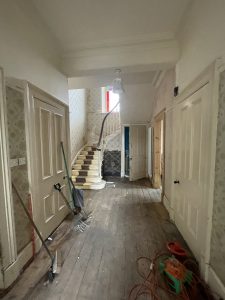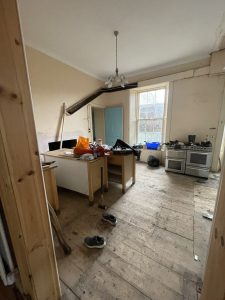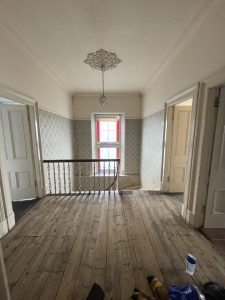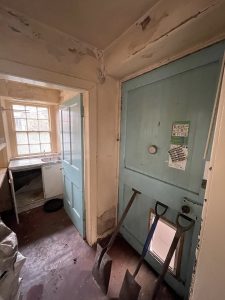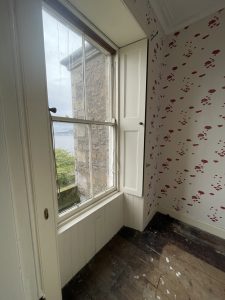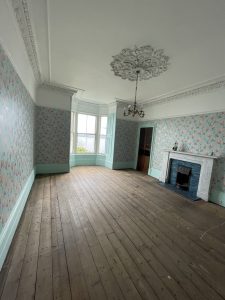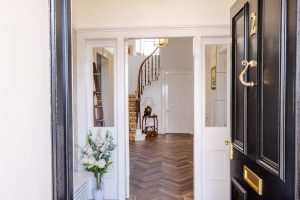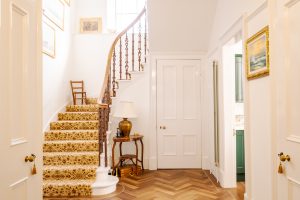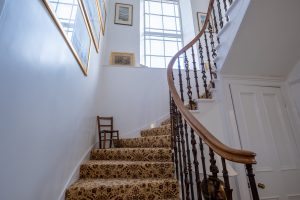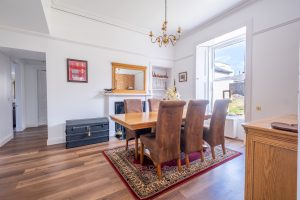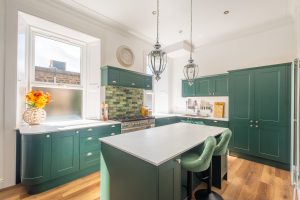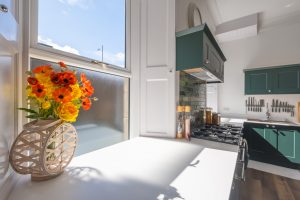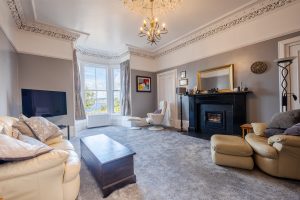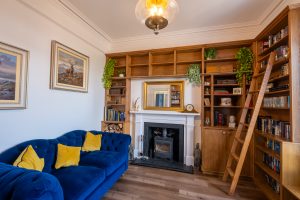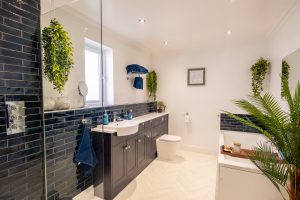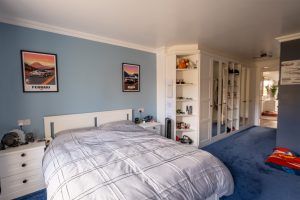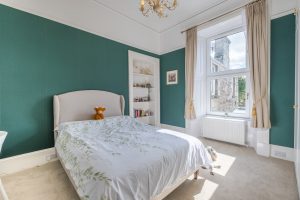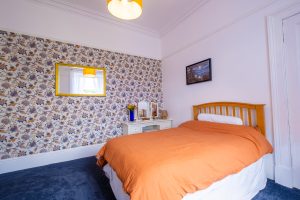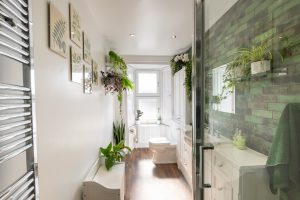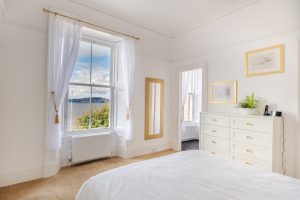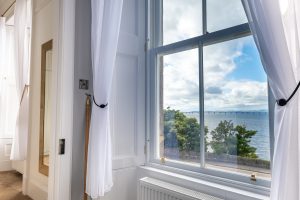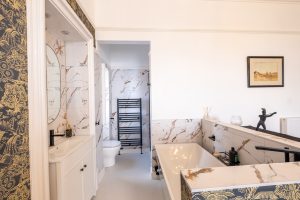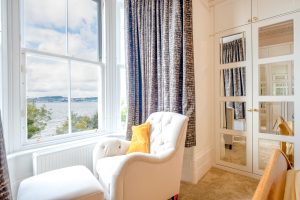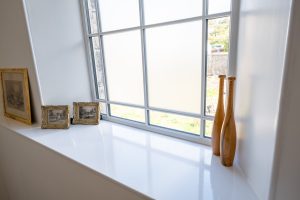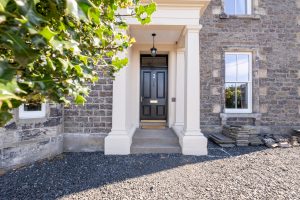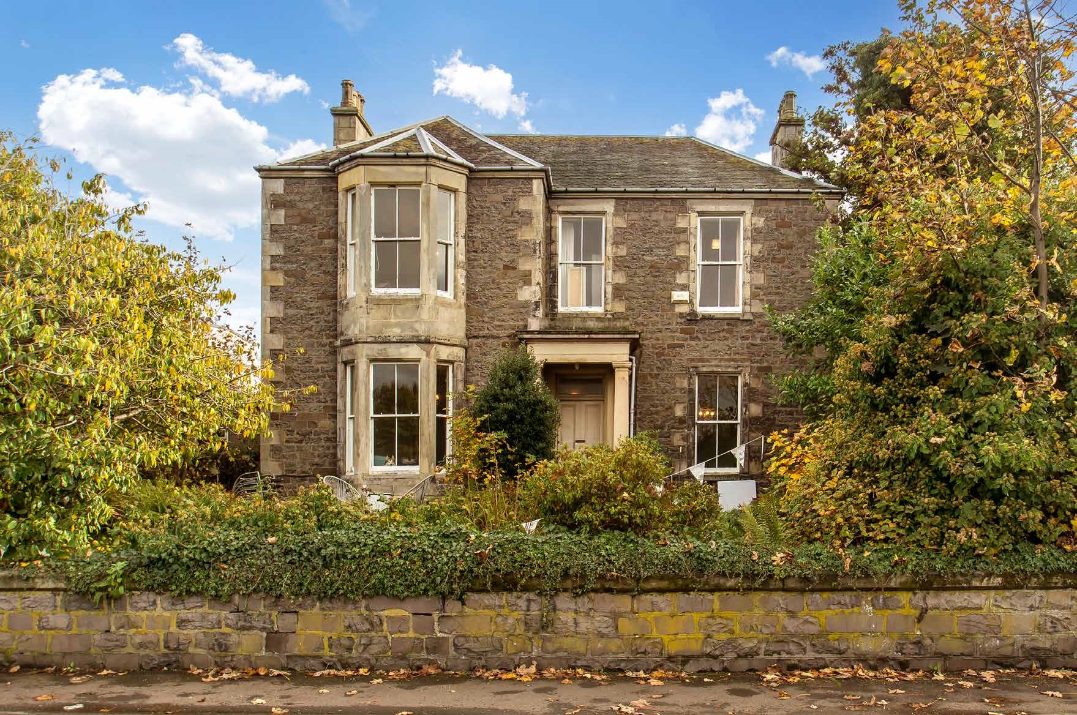I had the pleasure of visiting 2 Tay Street in Newport-on-Tay numerous times throughout its renovation journey. This impressive house, lovingly restored by its new owners Paul and Faye, now stands as a testament to how history and modernity can beautifully coexist.
The owners were gracious enough to take me on a tour before, during, and after the renovation, and I must say, the transformation is nothing short of remarkable.
As you explore the before and after photos, I’m sure you’ll agree they’ve done an incredible job.
Read on to discover more about Paul and Faye, their ties to the area, and their experiences undertaking this extensive restoration project.
Q. What drew you both to this area? Were there specific aspects of the neighbourhood or community that attracted you?
A. As a multi-generational household, it was important for us to find a place that could meet everyone’s needs, especially since it was a significant move from down south. Having spent considerable time in Lundin Links, St Andrews, and the surrounding areas, we wanted to settle somewhere that felt familiar. Initially, we considered another property in Newport-on-Tay, but when we discovered 2 Tay Street, we were captivated by the stunning views. We also sought a location close to local amenities but away from the hustle and bustle of a large town or city, which we were eager to leave behind down south.
Q. Did either of you have any previous connection to this area before buying the house, or was this a completely new adventure for you?
A. We have a family property in Lundin Links. We stayed in the property when we moved up permanently, and whilst we renovated the house. So, we already had links to Scotland as the house in Lundin Links was my mother in laws childhood home, where we have spent many years visiting her father, before he passed away, and, we’ve spent many summers there since then. Before purchasing the property, we hadn’t really been to Newport-on-Tay before but had been to other areas nearby.
Q. What made you decide to buy a house that needed renovation rather than purchasing one that was move-in ready? Was it more about the challenge, or was it the potential you saw in the property?
A. When buying a house, there’s usually something that doesn’t quite meet your tastes or requires updating. Many of the other properties we considered were either significantly more expensive with features we would still want to change or lacked the space we needed for our multi-generational household.
Given the condition of this property, we decided it was a great opportunity to start with a blank canvas and incorporate everything we wanted. Additionally, the size of the plot and the previous planning for an extension encouraged us to add extra rooms as part of our renovation.
Q. Where did you find inspiration for the renovation? Were there any styles, designers, or places that influenced your vision?
A. Most of it came from Faye, we knew we wanted to keep as many of the original features as we could to keep everything in keeping with the property. We refurbished all the internal doors, woodwork, shutters etc, and where we had to replace, we tried to get the same or as similar as we could to the original pieces.
Q. Who took on the role of project manager? Did either of you have experience with renovations, or was this your first time overseeing such a project?
A. Faye primarily managed the project, while the rest of us stepped in occasionally to help with organising. I was working full-time throughout the project, so I was at the house on weekends and when my schedule permitted during the week. Although we had worked on previous properties, we had never worked on anything to this scale.
Q. How did the renovation process go? Were there any unexpected challenges or surprises that you encountered along the way?
A. There were many ups and downs, with several moments of “What have we gotten ourselves into!” Some tasks took much longer than we anticipated. We were aware that the property had numerous issues to address, such as damp, outdated electrics and heating systems, along with the lead piping for the main water supply.
We also encountered several surprises, including drainage problems and the general lack of upkeep the property had suffered over the years.
With such a large property, especially the stairwell due to its height, the painting and glossing presented significant challenges. Our health and safety practices were questionable as we precariously balanced on ladders to get the job done!
Q. Did you work with an interior designer, or did you design the space yourselves? What were your key design priorities or must-have features?
A. Again, this was mainly down to Faye, she has a very good eye for things and knows what she wants. There were some rooms that other family had free reign in, but most of it was Faye. The main priorities were to keep the original features as much as we could with trying to bring it up to date.
Q. Can you share some insights into how you budgeted for the renovation? Were there any areas where you chose to splurge or save?
A. Interestingly, we didn’t strictly stick to a budget; we had a rough idea of how much we could spend on the renovation. However, we ended up going significantly over budget! This was mainly due to unexpected issues that arose and the overall cost of materials.
One of the biggest expenses was the wood windows at the front of the property. We also didn’t want to cut corners on things like the kitchen and bathrooms.
Q. How much of the work did you do yourselves versus hiring professionals? Were there any parts of the renovation that you particularly enjoyed or found more challenging?
A. We managed to do a lot of the work ourselves to try and keep costs down, gutting the property, all the painting and decorating, restoring all the woodwork, doors/shutters/coving/skirting, some of the tiling, fixtures and fittings, general labour.
We were also lucky enough to have some excellent tradesmen work on the property too, the biggest part was the extension by Dave Crombie. Dave made the whole process a lot less stressful.
I’d say in the end it was probably a 40/60 split between us and professionals.”
I also think the biggest challenge we had, was having to take back the stairwell wall and wc below it to the stone to fix damp issues when this had already been plastered, painted etc. This was a very low point. I think at that moment in time if one of us had said lets sell the property, we probably would have done. It was mainly down to Fayes’ drive and being a positive-percy that we got through it!
Q. What’s your favourite part of the house now that the renovation is complete? Is there a specific room or feature that you’re especially proud of?
A. For me, one of the highlights is walking into the hallway and being greeted by the impressive staircase. I also have a bit of a love/hate relationship with the shutters and doors—restoring and getting most of the shutters working again was a huge task. The library is another standout; it looks incredible, especially with the woodwork handcrafted by local joiner Steve Forgan. It’s hard to pick a favourite room because each has its own unique features to appreciate. And the views from some of the rooms are simply priceless!
Q. How do you feel now that the renovation is finished and you’re living in the space? Has the project changed how you view the home or your relationship with the area?
A. Relieved is the biggest one! I think Faye enjoyed the whole process a lot more than myself. I got very frustrated with things that were out of our control and at points how slow things seemed to be moving. It feels like our home now rather than a house that we would spend all our time visiting during the renovation. We still love the area and have met some lovely people who have stopped and chatted to us and given us nice positive comments on how its looking. We’ve also given quite a few house tours along the way. I think half of Newport-on-Tay have been in at some point or another.
Q. Looking back, is there anything you would do differently? What advice would you give to others considering a similar renovation project?
A. Don’t do it! A lot of planning and budgeting better! Shop around when purchasing things and don’t be afraid to ask for discounts. Most people can give you a better price if you push for it. If you can, try and do as much as you can yourself as this will save you a large amount of money! Even just the painting and decorating.
I think quite a lot of it is finding the right professionals which makes things so much easier for the things you can’t do. Ask around and get recommendations from people. Luckily we knew professionals from when work was done on the property in Lundin links.
Q. Finally, would you consider doing another renovation in the future, or is this a one-time experience? How has this project influenced your future-plans for your home or living situation?
A. I don’t think we’ll take on a project of this magnitude again. While we’re open to working on future properties, it would be on a much smaller scale. We still haven’t fully completed this one, with the front and back gardens left to be done.
We see this property as our long-term home, so that likely won’t change. It’ll probably take another year or two, depending on finances, to finish everything outside. Once it’s finally done, it will be great to relax and enjoy the results of all the hard work we’ve invested into the property.”
—
I think you’ll agree that Faye and Paul have done a fantastic job restoring and renovating this beautiful property, which they now proudly call home! They look really chuffed in this photo below. And so they should be.
Photographer: Matt Baker @ Silver-Tay Photography
Nykky, Director @ Brikk Haus
‘Comprehensive property solutions, made just for you’
